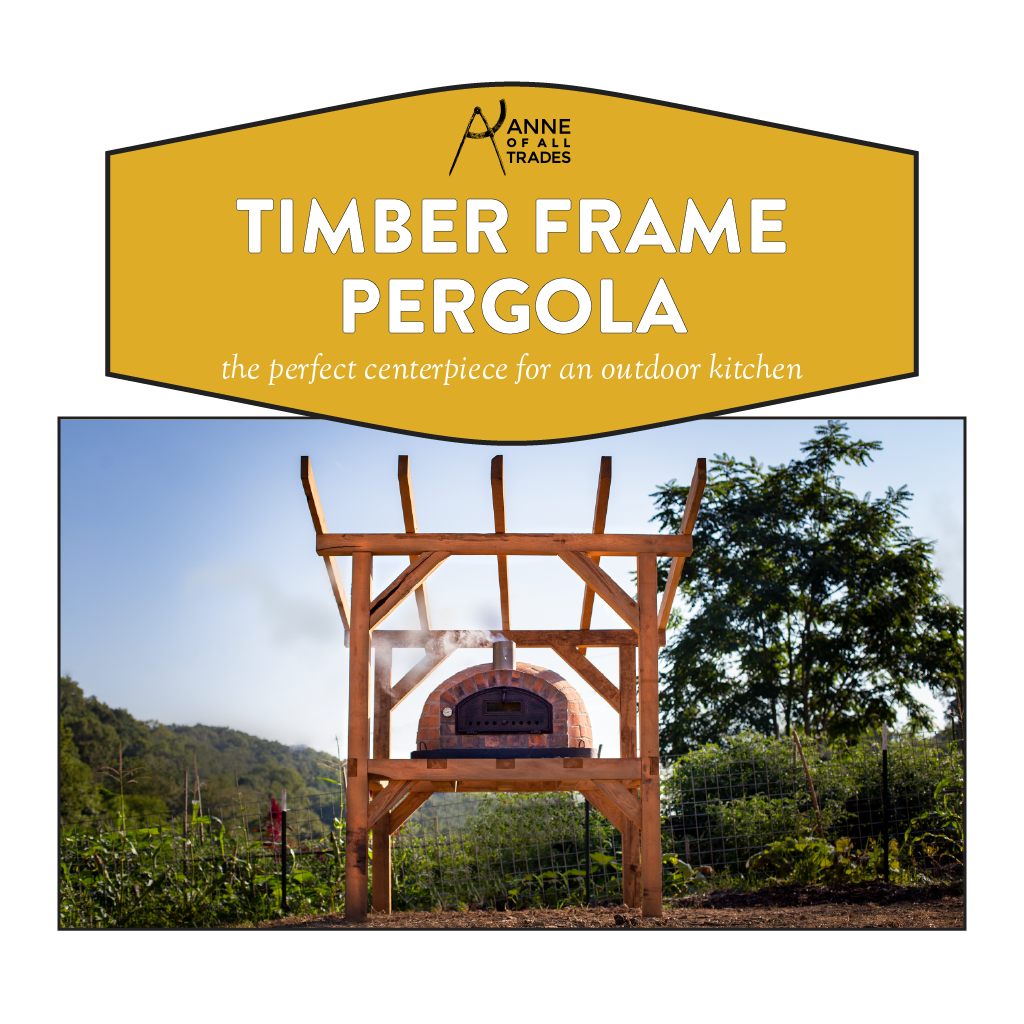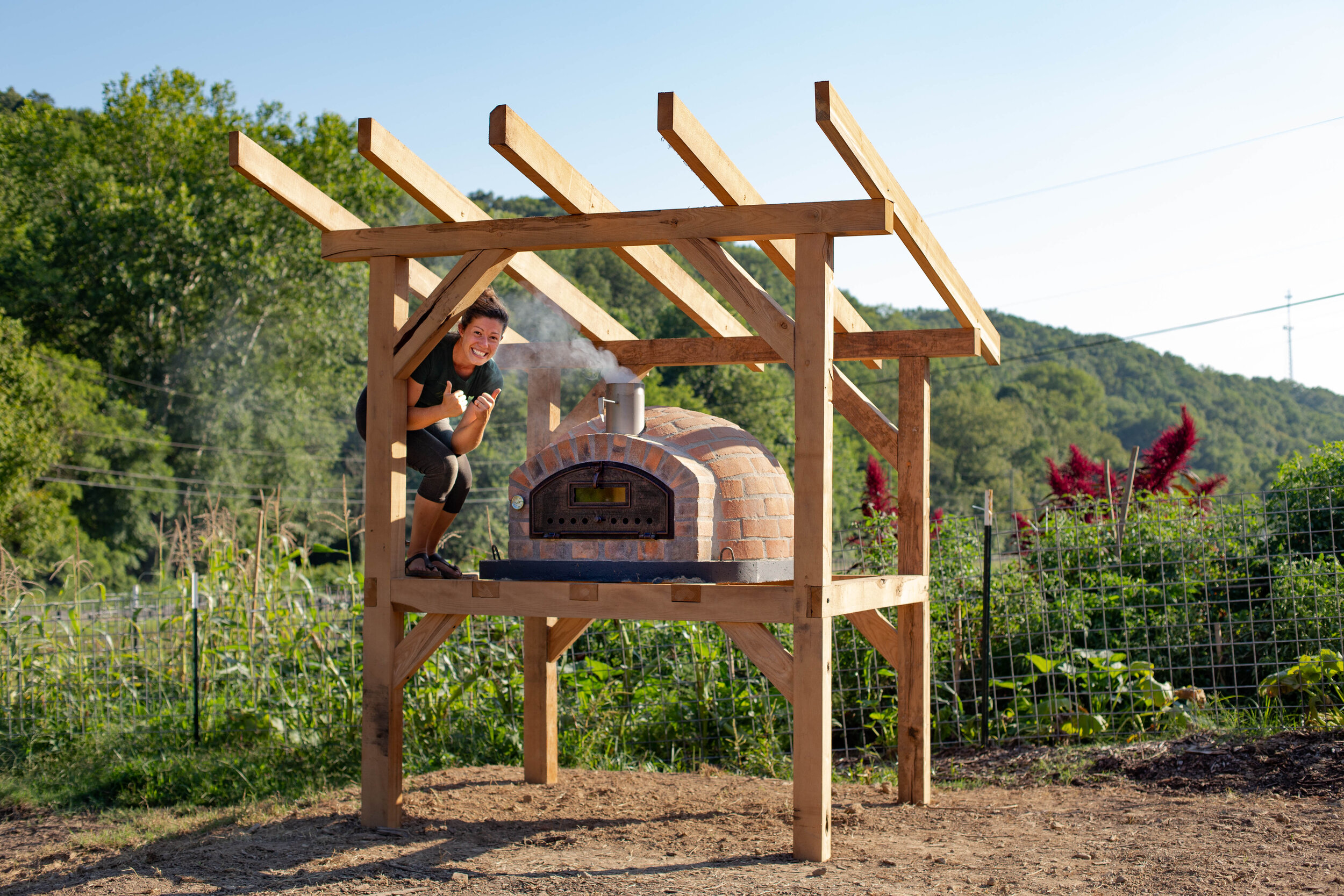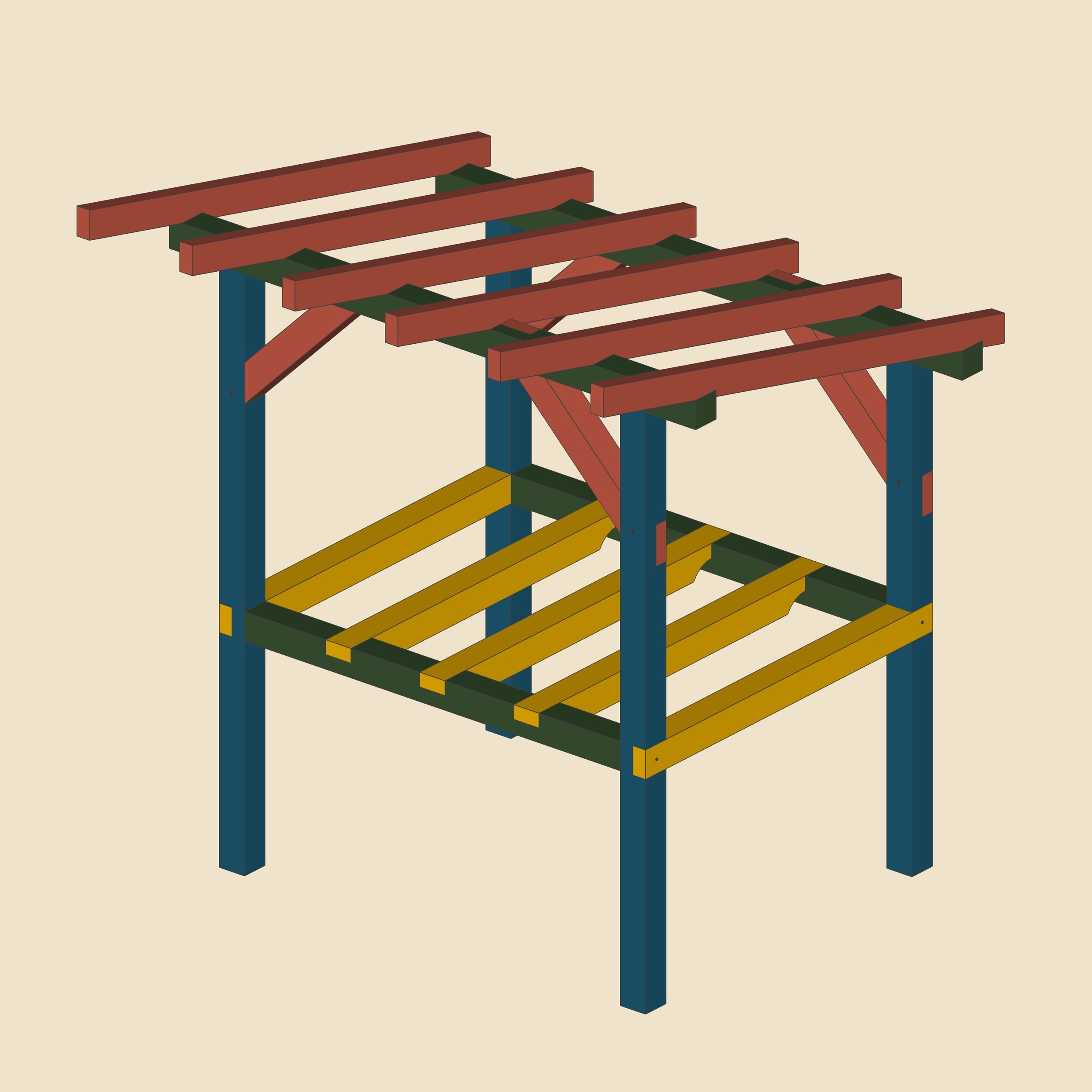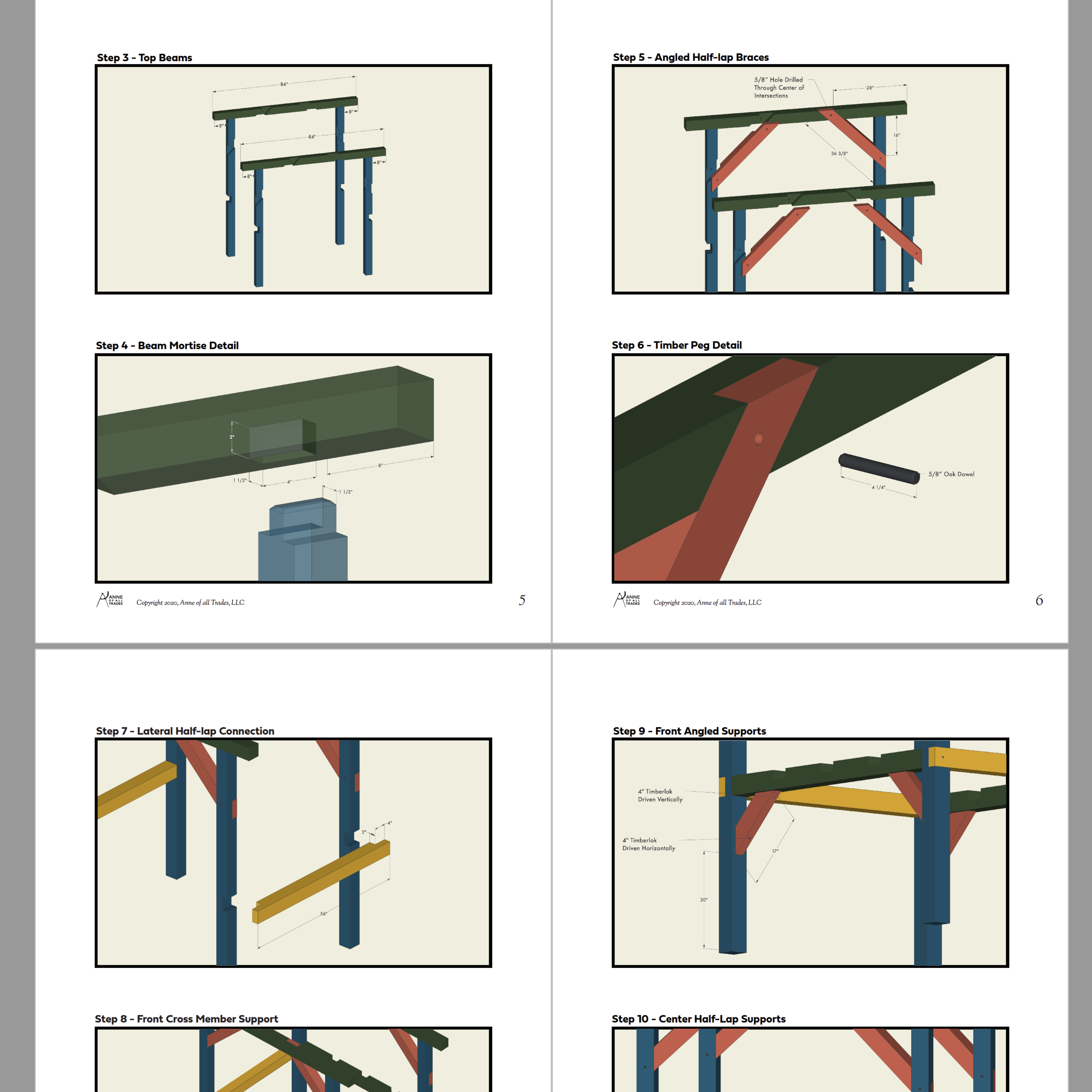Timber Frame Pergola Plans




Timber Frame Pergola Plans
Timber Framing is a fantastic way to build strong, lasting structures and practice basic woodworking joinery on a large scale with fairly large margins of error (aka - a great learning opportunity).
This is a basic shed design that makes use of mortise and tenon, half-lapped and pegged joints. Lag bolts can be used for added strength, but are not necessary. Even though we used fresh sawn materials from Greg's sawmill, this is a great project for big box store lumber as well.
If you're in need of a garden pergola, a wood shed, a place to store your lawnmower, this is a great weekend project that will last a really, really long time.
Your purchase contains an 11 page PDF, detailing the plans, materials and dimensions for the Timber Frame Pergola build. Included in your PDF are step-by-step visuals, cut lists and clickable links to all materials used.
With your purchase you will also automatically be sent any future updates, additions or changes free of charge.
