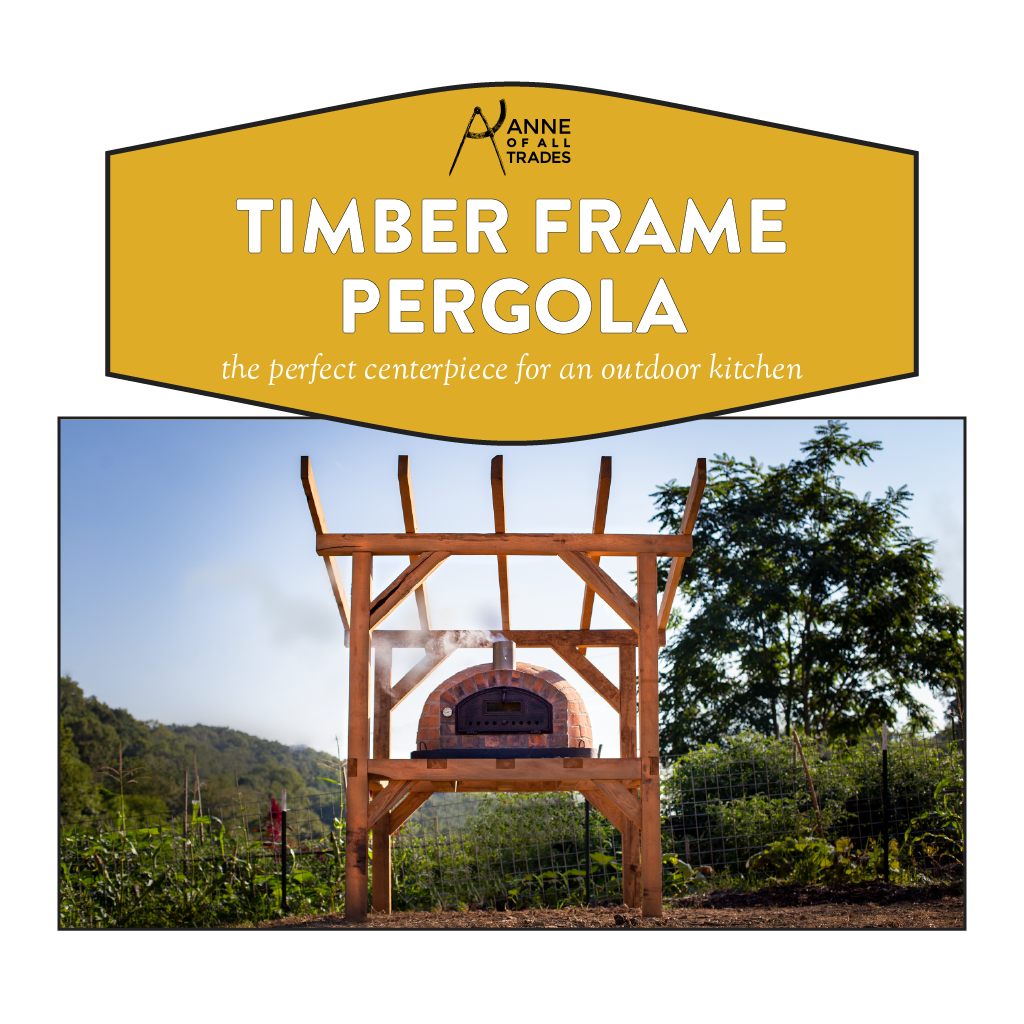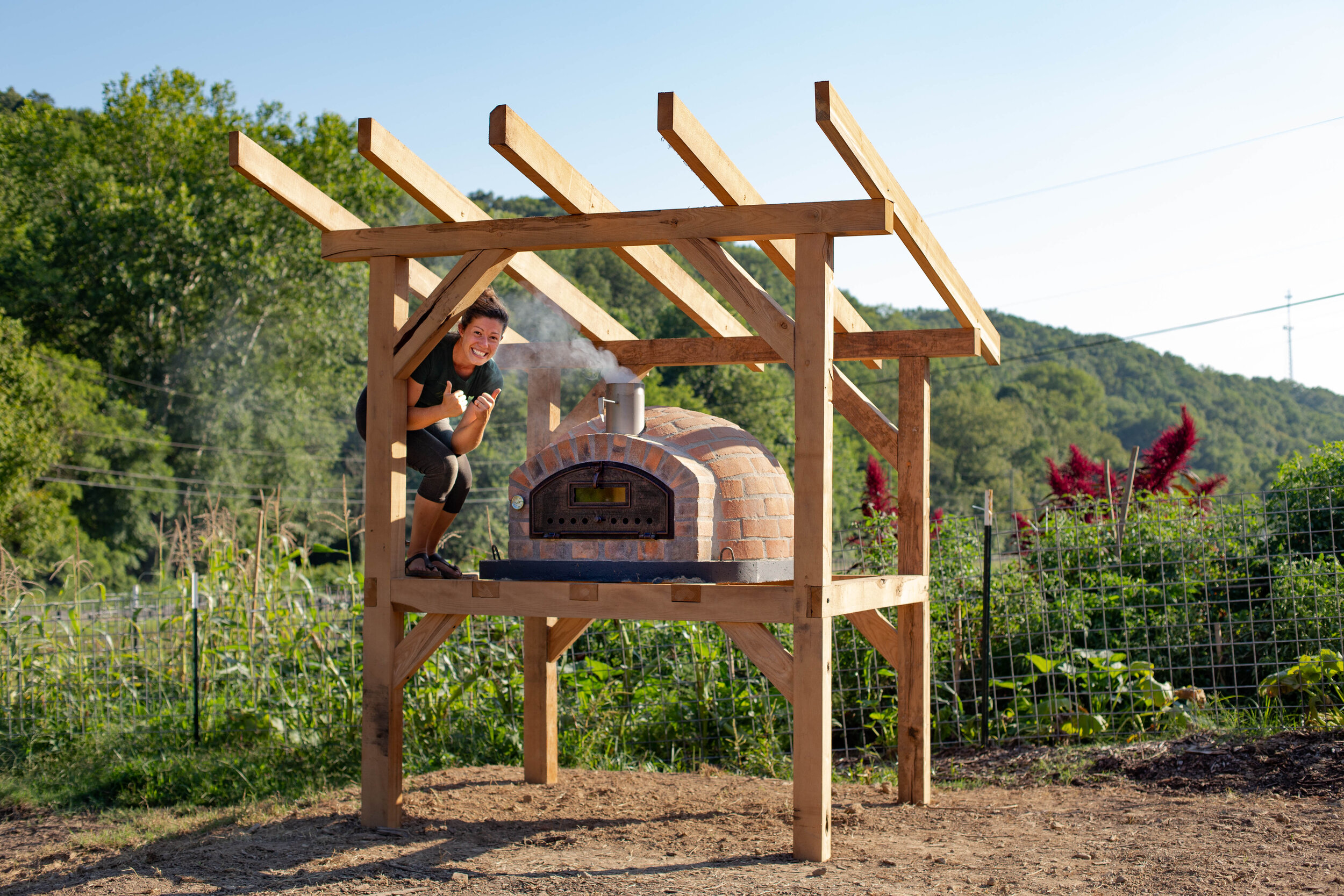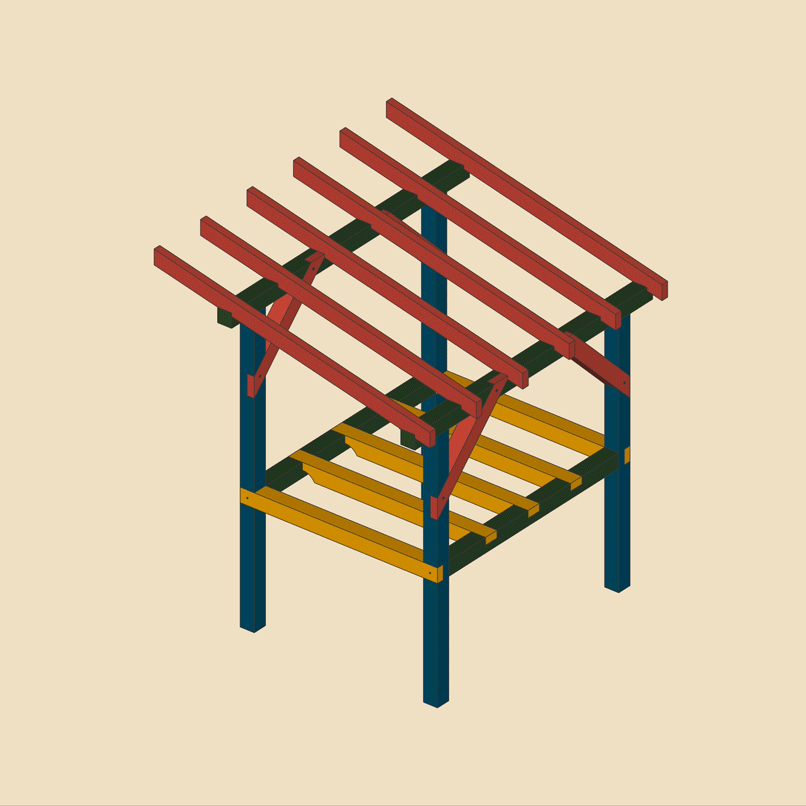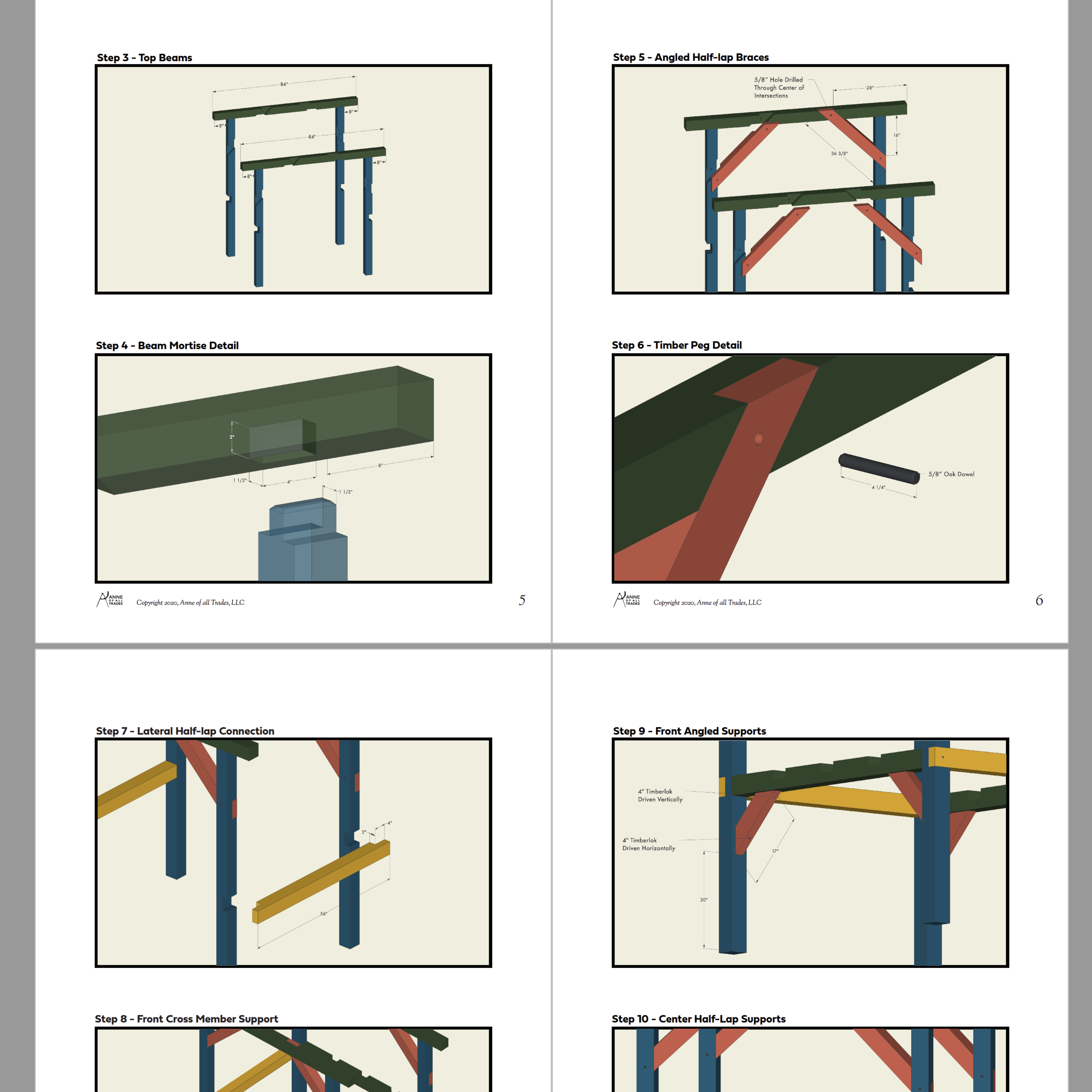Timber Frame Pergola Plans + SketchUp File




Timber Frame Pergola Plans + SketchUp File
Timber Framing is a fantastic way to build strong, lasting structures and practice basic woodworking joinery on a large scale with fairly large margins of error (aka - a great learning opportunity).
This is a basic shed design that makes use of mortise and tenon, half-lapped and pegged joints. Lag bolts can be used for added strength, but are not necessary. Even though we used fresh sawn materials from Greg's sawmill, this is a great project for big box store lumber as well.
If you're in need of a garden pergola, a wood shed, a place to store your lawnmower, this is a great weekend project that will last a really, really long time.
Your purchase contains an 11-page PDF and SketchUp File, detailing the plans, materials and dimensions for the Timber Frame Pergola build. Included in your PDF are step-by-step visuals, cut lists and clickable links to all materials used.
The SketchUp file contains the 3D model used to guide the build. It is fully interactive with every build step presented sequentially in tabs. The file is also editable, allowing you to customize or change the coop how you see fit. Note: the SketchUp program is required to open and use this file.
With your purchase you will also automatically be sent any future updates, additions or changes free of charge.
